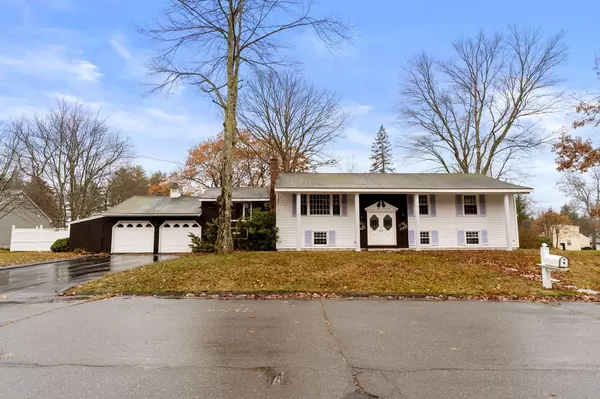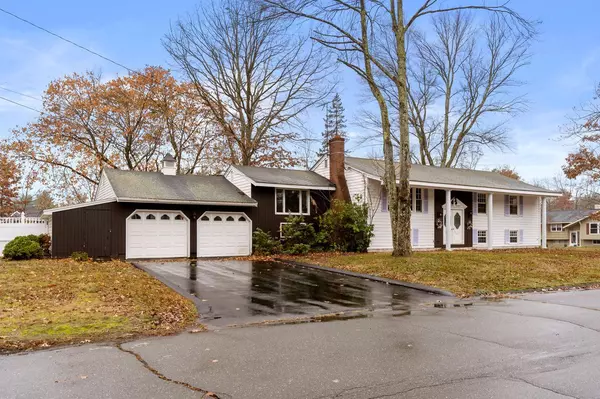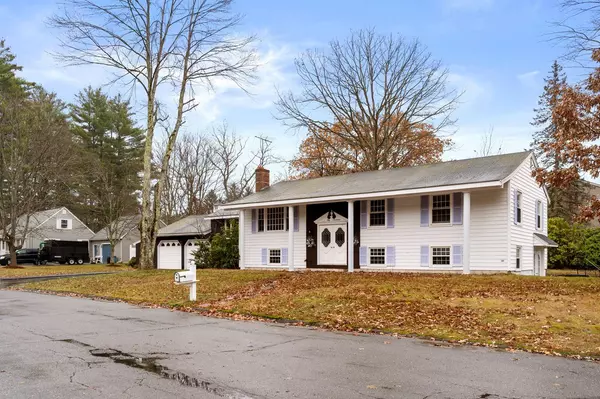Bought with Christine Tatro • EXP Realty
For more information regarding the value of a property, please contact us for a free consultation.
1 Birchwood DR Merrimack, NH 03054
Want to know what your home might be worth? Contact us for a FREE valuation!

Our team is ready to help you sell your home for the highest possible price ASAP
Key Details
Sold Price $350,000
Property Type Single Family Home
Sub Type Single Family
Listing Status Sold
Purchase Type For Sale
Square Footage 1,949 sqft
Price per Sqft $179
Subdivision Woodland Park
MLS Listing ID 4838719
Sold Date 12/18/20
Style Raised Ranch,Split Level
Bedrooms 4
Full Baths 1
Three Quarter Bath 2
Construction Status Existing
Year Built 1964
Annual Tax Amount $6,822
Tax Year 2019
Lot Size 0.344 Acres
Acres 0.344
Property Description
New to the market, this Split entrance Raised Ranch offers 4 bedrooms, 3 baths on a corner lot in the desirable Woodland Park. The home has hardwood and carpeted floors in the upper level. A wood burning fireplace will warm the living room in the Fall and Winter. Stainless steel appliances are in the kitchen. The ground floor has a finished living area with separate entrance and driveway. The ground floor is partitioned with a bathroom with large soaking tub, bedroom and recreational space. Potential In-law possible! The Buyer is covered for a 1 Year Home Protection Plan through American Home Shield. The attached two car garage has ample room for extra storage. The backyard is fenced for the inground pool. The house is plumbed for a hot-tub in the backyard. Make this house your HOME for the holidays!!!
Location
State NH
County Nh-hillsborough
Area Nh-Hillsborough
Zoning Residential
Rooms
Basement Entrance Walkout
Basement Daylight, Finished, Full, Stairs - Interior, Walkout, Interior Access, Exterior Access
Interior
Interior Features Ceiling Fan, Fireplace - Screens/Equip, Fireplace - Wood, Fireplaces - 1, Hot Tub, Laundry Hook-ups, Primary BR w/ BA, Natural Light, Laundry - Basement
Heating Oil
Cooling None
Flooring Carpet, Hardwood, Laminate, Vinyl
Equipment Smoke Detector
Exterior
Exterior Feature Clapboard, Vinyl Siding
Parking Features Attached
Garage Spaces 2.0
Garage Description Driveway, Garage, Parking Spaces 6+
Utilities Available Internet - Cable
Roof Type Shingle - Asphalt
Building
Lot Description Corner, Landscaped, Level
Story 1
Foundation Concrete
Sewer Public
Water Public
Construction Status Existing
Schools
Elementary Schools James Mastricola Elem
Middle Schools Merrimack Middle School
High Schools Merrimack High School
Read Less

GET MORE INFORMATION




