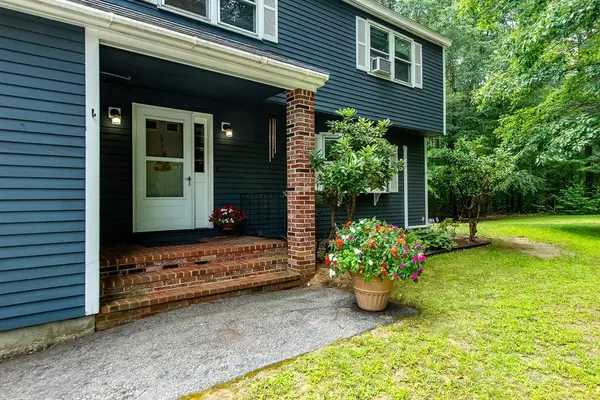Bought with Christine Tatro • EXP Realty
For more information regarding the value of a property, please contact us for a free consultation.
27 Chestnut Pasture RD Concord, NH 03301
Want to know what your home might be worth? Contact us for a FREE valuation!

Our team is ready to help you sell your home for the highest possible price ASAP
Key Details
Sold Price $437,500
Property Type Single Family Home
Sub Type Single Family
Listing Status Sold
Purchase Type For Sale
Square Footage 3,124 sqft
Price per Sqft $140
MLS Listing ID 4876990
Sold Date 10/15/21
Style Colonial
Bedrooms 3
Full Baths 2
Half Baths 1
Construction Status Existing
Year Built 1989
Annual Tax Amount $9,398
Tax Year 2020
Lot Size 2.220 Acres
Acres 2.22
Property Description
Peacefully tucked away on a dead end of a neighborhood cul-de-sac abutting +60 acres land in current use a desirable neighborhood, this 3 bd, 2.5 ba home w/ +3,000 sq ft is on the market for the 1st time. Private & an oasis of a 2.2 ac lot, the original owners have taken tremendous care of this property. They are ready to hand it over to its new owners for them to put their finishing touches on. 30 yr architectural shingles & all major systems such as boiler, hw heater, whole house generator & ac all updated w/in last 5 yrs. Spacious & attached 2 car garage provides direct entry into your open-concept lvng room (complete w/ great gas fireplace for those cool New England months) and eat-in kitchen w/ plenty of counter space. Perfect for entertaining, you have 2 sliders which open to your large deck overlooking your property allowing complete peace & privacy. For more formal occasions, there is a designated dining area conveniently located off kitchen & leading into another living space. A half bath completes 1st flr. Upstairs you will find 2 good size guest bdrms serviced by guest full bath. Rounding out 2nd floor, you have an expansive master suite w/ an abundance of closets & master bath providing dual sinks & ample counter space. You also have a finished walkout basement w/ bar & an overwhelming amount of storage as well as a workshop sectioned off. Showings start at Public Open House, Fri, Aug 13th 4pm-6pm & Sat Aug 14th 9-11. Broker related to sellers.
Location
State NH
County Nh-merrimack
Area Nh-Merrimack
Zoning RO
Rooms
Basement Entrance Walkout
Basement Climate Controlled, Daylight, Finished, Insulated, Stairs - Interior, Storage Space, Interior Access, Exterior Access
Interior
Interior Features Bar, Dining Area, Fireplace - Gas, Fireplaces - 1, Kitchen/Living, Primary BR w/ BA, Natural Woodwork, Storage - Indoor, Programmable Thermostat, Laundry - 1st Floor, Smart Thermostat
Heating Gas - LP/Bottle
Cooling Whole House Fan, Mini Split
Flooring Carpet, Tile, Vinyl
Equipment Air Conditioner, Smoke Detectr-HrdWrdw/Bat, Generator - Standby
Exterior
Exterior Feature Clapboard
Parking Features Attached
Garage Spaces 2.0
Garage Description Driveway, Garage, Parking Spaces 6+
Utilities Available Internet - Cable
Roof Type Shingle - Architectural
Building
Lot Description Country Setting, Landscaped, Subdivision, Trail/Near Trail, Walking Trails, Wooded
Story 2
Foundation Poured Concrete
Sewer 1000 Gallon, Septic
Water Public
Construction Status Existing
Schools
Elementary Schools Christa Mcauliffe School
Middle Schools Rundlett Middle School
High Schools Concord High School
School District Concord School District Sau #8
Read Less

GET MORE INFORMATION




