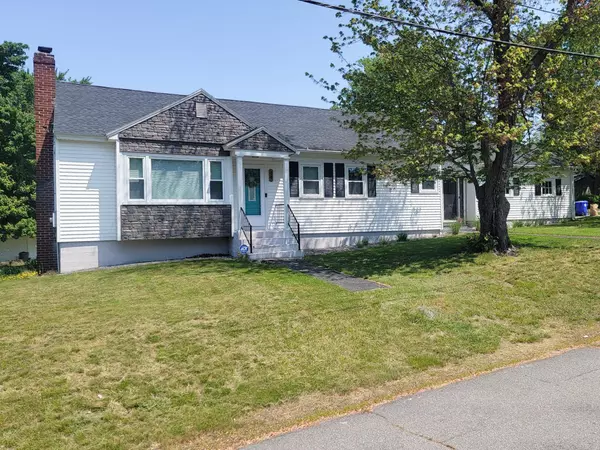Bought with Christine Tatro • EXP Realty
For more information regarding the value of a property, please contact us for a free consultation.
44 Breton AVE Manchester, NH 03104
Want to know what your home might be worth? Contact us for a FREE valuation!

Our team is ready to help you sell your home for the highest possible price ASAP
Key Details
Sold Price $490,000
Property Type Single Family Home
Sub Type Single Family
Listing Status Sold
Purchase Type For Sale
Square Footage 2,062 sqft
Price per Sqft $237
MLS Listing ID 4955039
Sold Date 09/15/23
Style Ranch
Bedrooms 3
Full Baths 1
Three Quarter Bath 1
Construction Status Existing
Year Built 1954
Annual Tax Amount $5,928
Tax Year 2022
Lot Size 9,583 Sqft
Acres 0.22
Property Description
Looking for a gorgeous, one level home in the North End of Manchester? Look no further! This home has been meticulously updated and maintained. From the moment you enter the sun filled living room you will feel at home. Place your books or collectables in the built-in shelves that surround the fireplace. The gleaming hardwood floors continue into each of the three bedrooms located on the first floor. The kitchen comes complete with granite counter tops and plenty of cabinet space. All this and an island counter. A true cooks' delight! From the kitchen you can step into sunroom to enjoy the breeze from the two sets of sliders. The current owner is currently using this space as an art studio. You will love keeping your cars and toys dry in the attached, oversized two car garage. It is great to pull in from store and not get your groceries wet if its raining out. Any empty nesters have children returning to the home? The finished basement, with separate entrance from the backyard, has its own bedroom and three quarter bath. As you slide open the door you will see that there is room enough for a bed and sitting area.
Location
State NH
County Nh-hillsborough
Area Nh-Hillsborough
Zoning Residential
Rooms
Basement Entrance Walk-up
Basement Insulated, Partially Finished, Stairs - Exterior, Stairs - Interior, Interior Access, Exterior Access
Interior
Interior Features Fireplace - Gas, Kitchen Island, Kitchen/Dining, Laundry Hook-ups, Natural Light
Heating Oil
Cooling Other
Flooring Ceramic Tile, Hardwood, Laminate
Exterior
Exterior Feature Stone, Vinyl Siding
Parking Features Attached
Garage Spaces 2.0
Garage Description Driveway, Garage, Off Street
Utilities Available Cable - Available, Internet - Cable
Roof Type Shingle - Architectural
Building
Lot Description Corner, Landscaped
Story 2
Foundation Concrete
Sewer Public
Water Public
Construction Status Existing
Schools
School District Manchester Sch Dst Sau #37
Read Less

GET MORE INFORMATION




