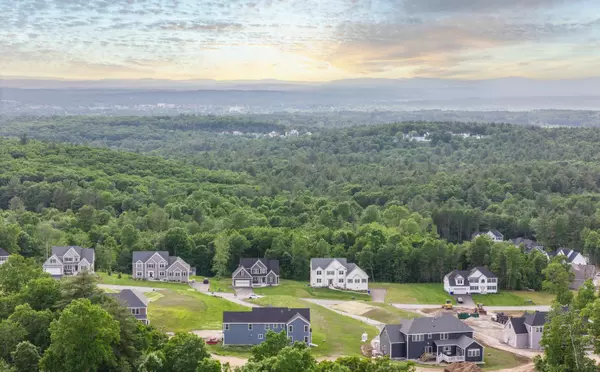Bought with Rana Abatiell • EXP Realty
For more information regarding the value of a property, please contact us for a free consultation.
237 Standish LN #187-10-21 Hudson, NH 03051
Want to know what your home might be worth? Contact us for a FREE valuation!

Our team is ready to help you sell your home for the highest possible price ASAP
Key Details
Sold Price $995,000
Property Type Single Family Home
Sub Type Single Family
Listing Status Sold
Purchase Type For Sale
Square Footage 3,312 sqft
Price per Sqft $300
Subdivision Eagles Nest Estates
MLS Listing ID 4965893
Sold Date 07/26/24
Bedrooms 4
Full Baths 2
Half Baths 1
Construction Status Existing
HOA Fees $41/ann
Year Built 2022
Lot Size 1.440 Acres
Acres 1.44
Property Description
Discover your dream home at Eagles Nest Estates in Hudson, NH! Introducing the Dunstable, a stunning 3300 square foot colonial residence, thoughtfully designed with your lifestyle in mind. Step inside this spacious haven and be captivated by the grand primary suite and three additional bedrooms on the second floor, ensuring comfortable living for everyone. You'll also find a generous finished bonus room with a raised ceiling over the garage, ready for your creative touch – whether it's a rec room, home gym, or a craft room, the possibilities are endless. The first floor seamlessly blends a generous great room with a gourmet kitchen featuring a pantry, and a cozy breakfast area that leads into a formal dining room, perfect for hosting memorable gatherings. Stay productive with the convenience of a dedicated home office on the first floor, and take a moment to relax on the covered farmer's porch. With a full basement, 2-car garage, and a rear deck, you'll have ample space for all your needs. Plus, the exterior architectural details lend this home exceptional curb appeal. Price includes all upgrades, quick close possible! This is our builders model home. Don't miss your chance to make the Dunstable your forever home!
Location
State NH
County Nh-hillsborough
Area Nh-Hillsborough
Zoning R1
Rooms
Basement Entrance Walk-up
Basement Full
Interior
Interior Features Fireplace - Gas, Primary BR w/ BA, Laundry - 2nd Floor
Heating Gas - LP/Bottle
Cooling Central AC
Flooring Carpet, Ceramic Tile, Hardwood
Exterior
Garage Spaces 2.0
Garage Description Heated Garage, Attached
Utilities Available Cable
Roof Type Shingle - Asphalt
Building
Story 2
Foundation Poured Concrete
Sewer Private
Construction Status Existing
Schools
Elementary Schools Nottingham West Elem
Middle Schools Hudson Memorial School
High Schools Alvirne High School
School District Hudson School District
Read Less

GET MORE INFORMATION




