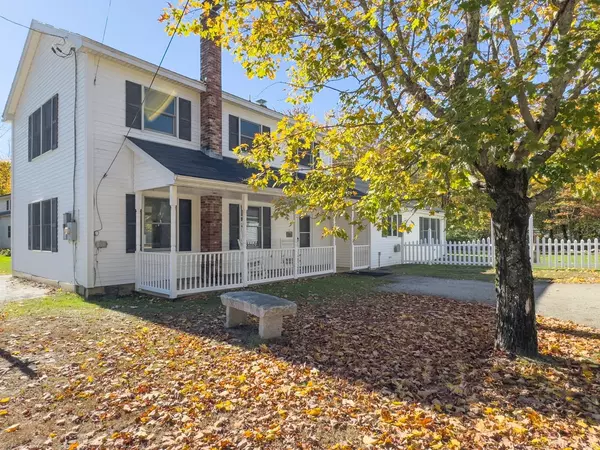Bought with Stephen Doherty • Great Island Realty LLC
For more information regarding the value of a property, please contact us for a free consultation.
22 Drake Hill RD Strafford, NH 03884
Want to know what your home might be worth? Contact us for a FREE valuation!

Our team is ready to help you sell your home for the highest possible price ASAP
Key Details
Sold Price $488,000
Property Type Single Family Home
Sub Type Single Family
Listing Status Sold
Purchase Type For Sale
Square Footage 2,248 sqft
Price per Sqft $217
MLS Listing ID 5017826
Sold Date 12/20/24
Bedrooms 2
Full Baths 2
Half Baths 1
Construction Status Existing
Year Built 2003
Annual Tax Amount $6,408
Tax Year 2023
Lot Size 2.000 Acres
Acres 2.0
Property Description
The "original firehouse" of Strafford, NH, rebuilt in 2003, with modern living & a great open-concept!.Set on sprawling acreage adorned with stone walls and cleared pasture land, this property offers both beauty & versatility! A surprisingly large barn out back provides additional space for storage or potential use. The home features a spacious second-floor loft that serves as the primary bedroom, complete w/a massive walk-in closet, en-suite bathroom w/shower & tub, and abundant natural light streaming in through numerous windows. On the main floor, you'll find a large, vibrant kitchen & dining area, perfect for entertaining, flanked by two living rooms—one at each end of the house. The front living room boasts a cozy wood-burning stove, while the back den offers a tranquil space, flooding with sunshine! Large first-floor bedroom w/attached bathroom & walk-in closet! Convenience abounds with first-floor amenities, including a walk-in pantry, laundry & more! Outside, a fenced yard provides security & privacy, while the detached 26x26 two-car garage w/walk-up loft offers ample storage or potential for a workshop. This unique property has historic character, yet has been modified to modern living, with plenty of room to roam. Showings begin 10/12.
Location
State NH
County Nh-strafford
Area Nh-Strafford
Zoning Residential
Rooms
Basement Crawl Space, Slab
Interior
Interior Features Attic - Hatch/Skuttle, Ceiling Fan, Dining Area, Fireplace - Wood, Kitchen/Dining, Primary BR w/ BA, Walk-in Closet, Walk-in Pantry, Laundry - 1st Floor
Cooling None
Flooring Carpet, Laminate, Tile
Equipment CO Detector, Smoke Detectr-HrdWrdw/Bat, Stove-Wood
Exterior
Garage Spaces 2.0
Garage Description Driveway, On-Site, Paved
Utilities Available Other
Waterfront Description No
View Y/N No
Water Access Desc No
View No
Roof Type Shingle - Asphalt
Building
Story 2
Foundation Slab - Concrete
Sewer Concrete, Leach Field, Private, Septic
Construction Status Existing
Schools
Elementary Schools Strafford School
Middle Schools Strafford School
High Schools Coebrown Northwood Academy
School District Strafford School District
Read Less

GET MORE INFORMATION




